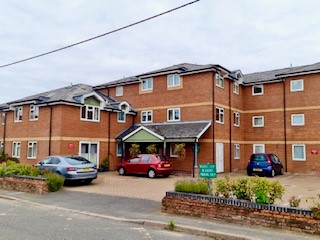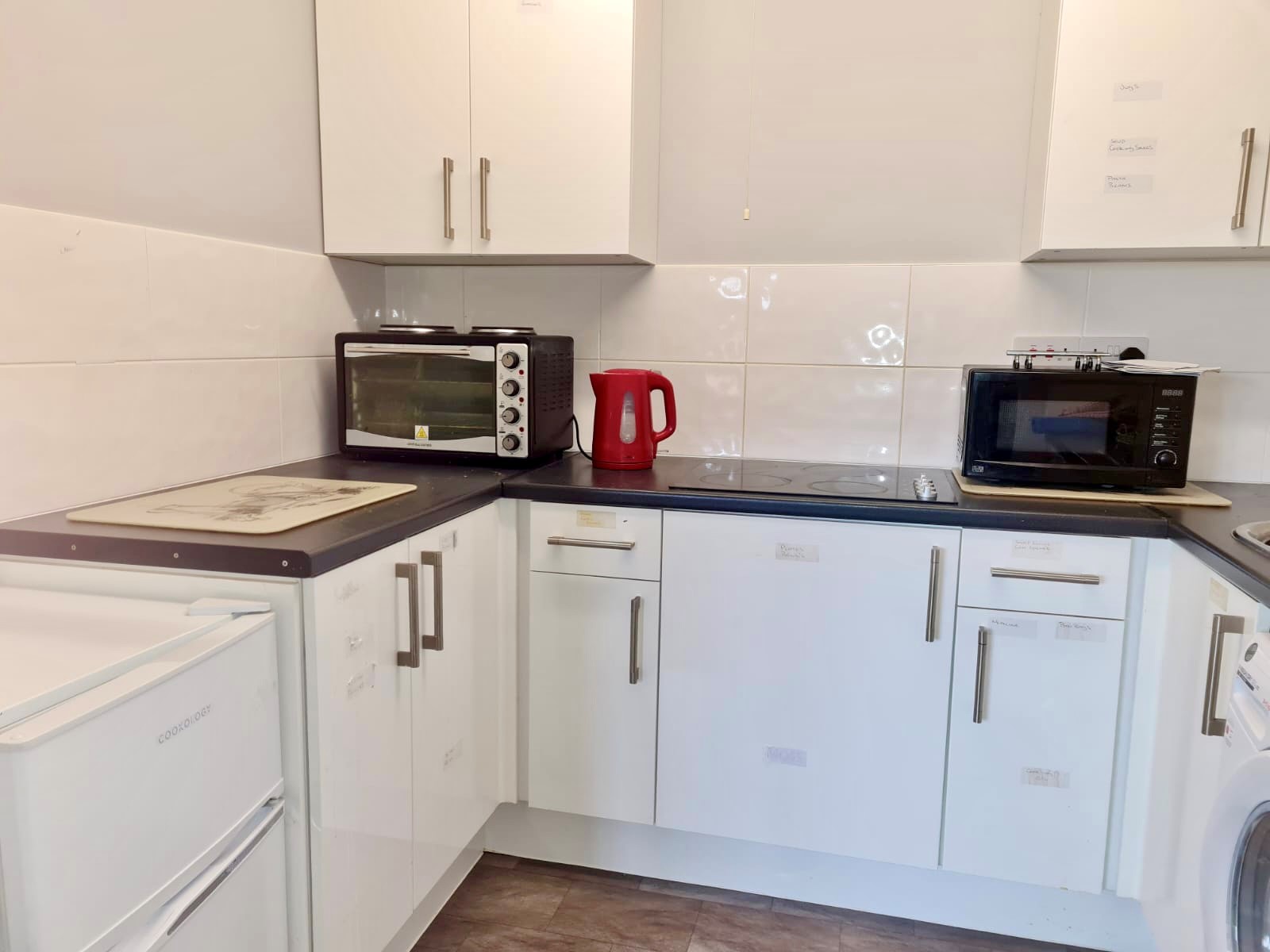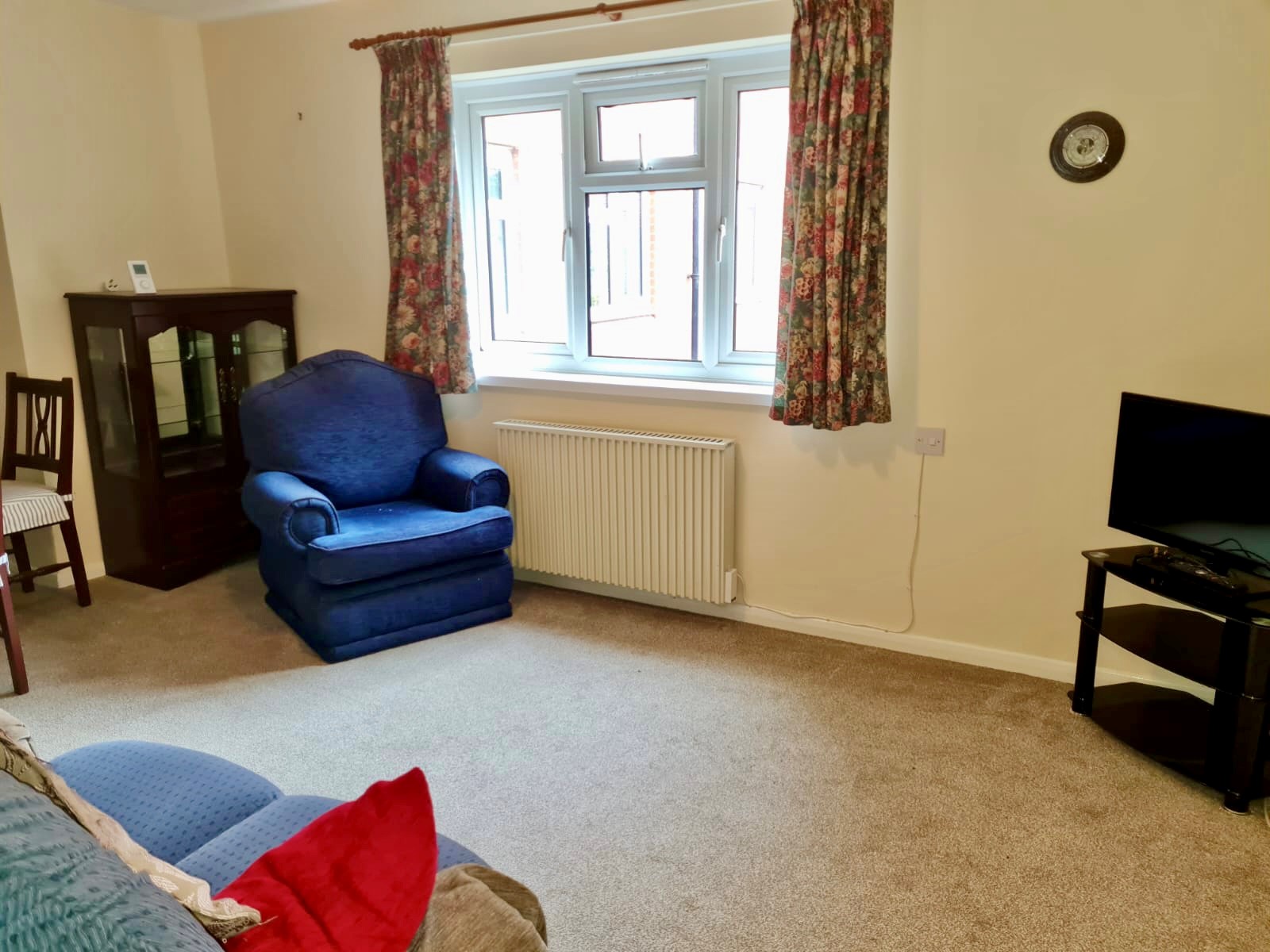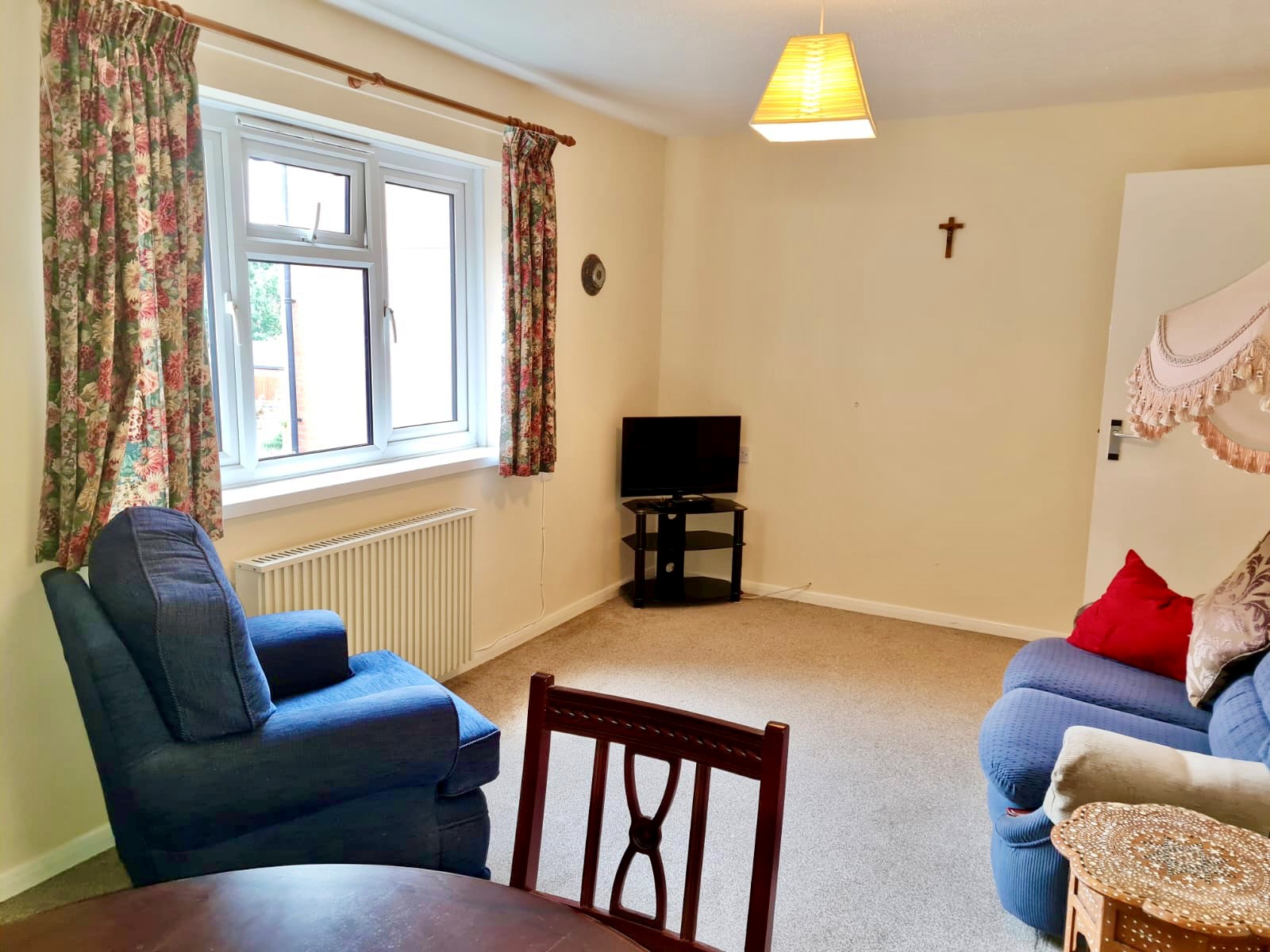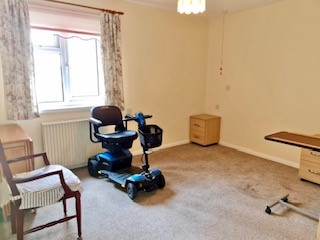
Communal Entrance: With doors to flats, stairs and lift to all floors.
Entrance Hall: 2.09m x 1.61m
With security entry phone, Built in storage cupboard, Airing cupboard, Storage Heater. Leading to:
Lounge: 5m maximum x 2.96m
With windows to rear overlooking attractive communal gardens. Storage heater, Archway leading to:
Kitchen: 2.48m x 1.9m
With high & low level units, Tiled splash back, Ceramic hob, Stainless steel sink with mixer taps, Drainer to side, Extractor fan.
Shower Room: 2.25m maximum x 1.13m (not including shower cubicle)
With low level W.C., Wash basin with tiled splash back, Tiled double shower cubicle, Built in storage shelves, Extractor fan/heater.
Bedroom: Being L-Shaped- 4.07m maximum (2.94m minimum) x 3.53m maximum (1.73m minimum) With window to rear overlooking gardens, Storage heater.
Outside: Well cared for communal gardens, comprised of; lawn area, patio area and flower and shrub borders. Parking at front.
18 Bosmere Court
Guide £69,995 Bedrooms 1 I Receptions 1 I Bathrooms 1 First Floor retirement apartment situated close to the amenities of Needham Market High Street. Contact us for more information
Telephone: 01449 771133
Email: info@purbecks.com
THE PROPERTY MISDESCRIPTIONS ACT 1991 The Agent has not tested any apparatus, equipment, fixtures and fittings or services and so cannot verify that they are in working order or fit for the purpose. A Buyer is advised to obtain verification from their Solicitor or Surveyor. References to the Tenure of a Property are based on information supplied by the Seller. The Agent has not had sight of the title documents. A Buyer is advised to obtain verification from their Solicitor.
Guide £69,995 Bedrooms 1 I Receptions 1 I Bathrooms 1 First Floor retirement apartment situated close to the amenities of Needham Market High Street. Contact us for more information
Telephone: 01449 771133
Email: info@purbecks.com
THE PROPERTY MISDESCRIPTIONS ACT 1991 The Agent has not tested any apparatus, equipment, fixtures and fittings or services and so cannot verify that they are in working order or fit for the purpose. A Buyer is advised to obtain verification from their Solicitor or Surveyor. References to the Tenure of a Property are based on information supplied by the Seller. The Agent has not had sight of the title documents. A Buyer is advised to obtain verification from their Solicitor.

