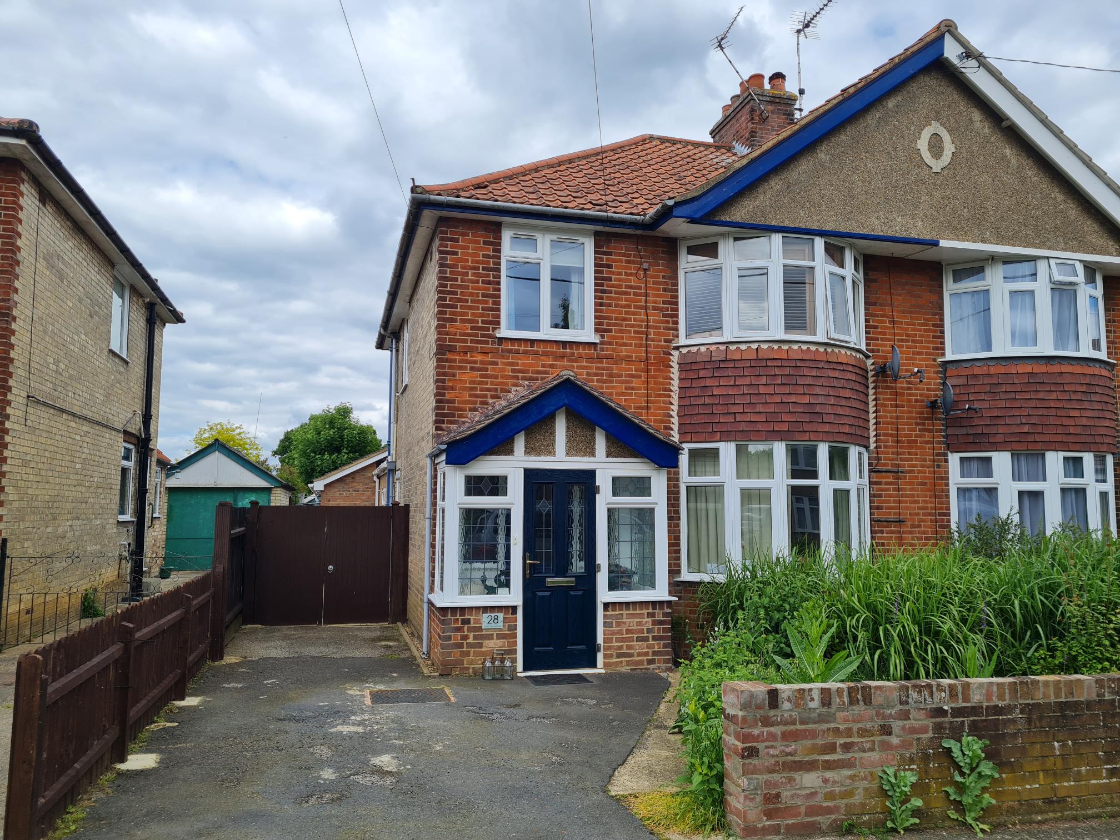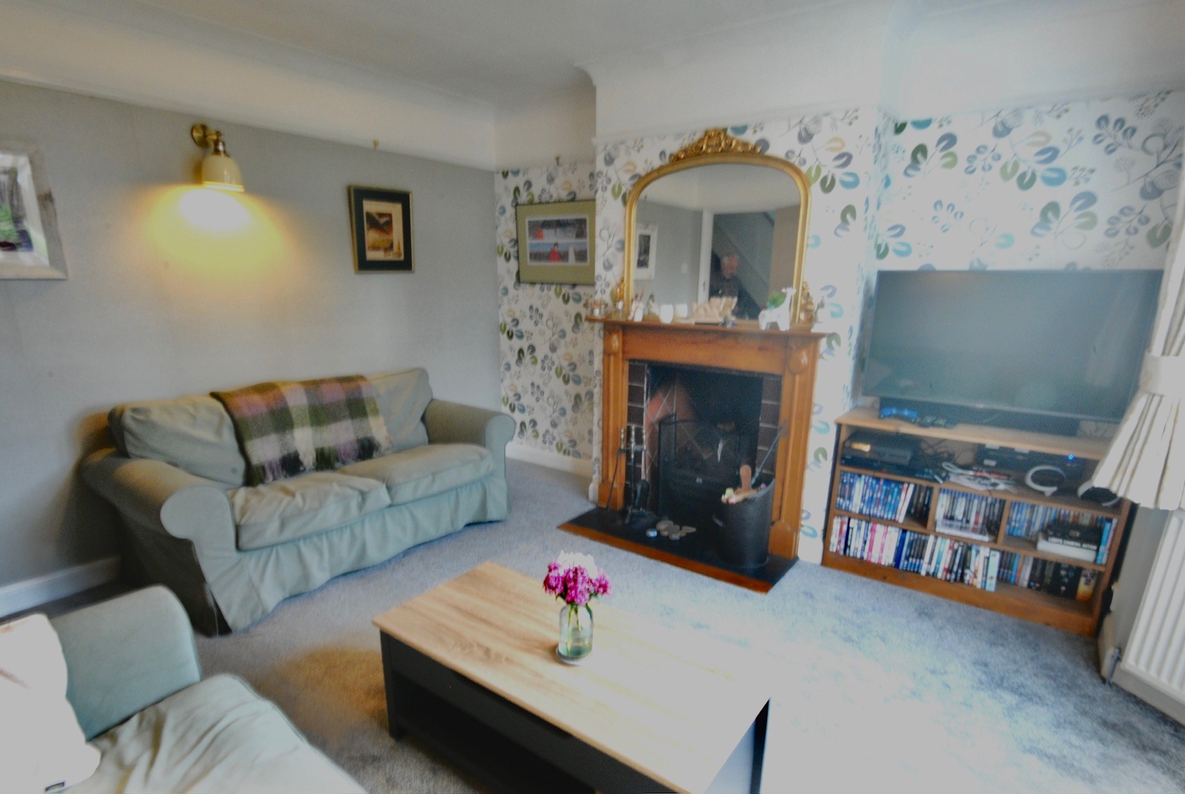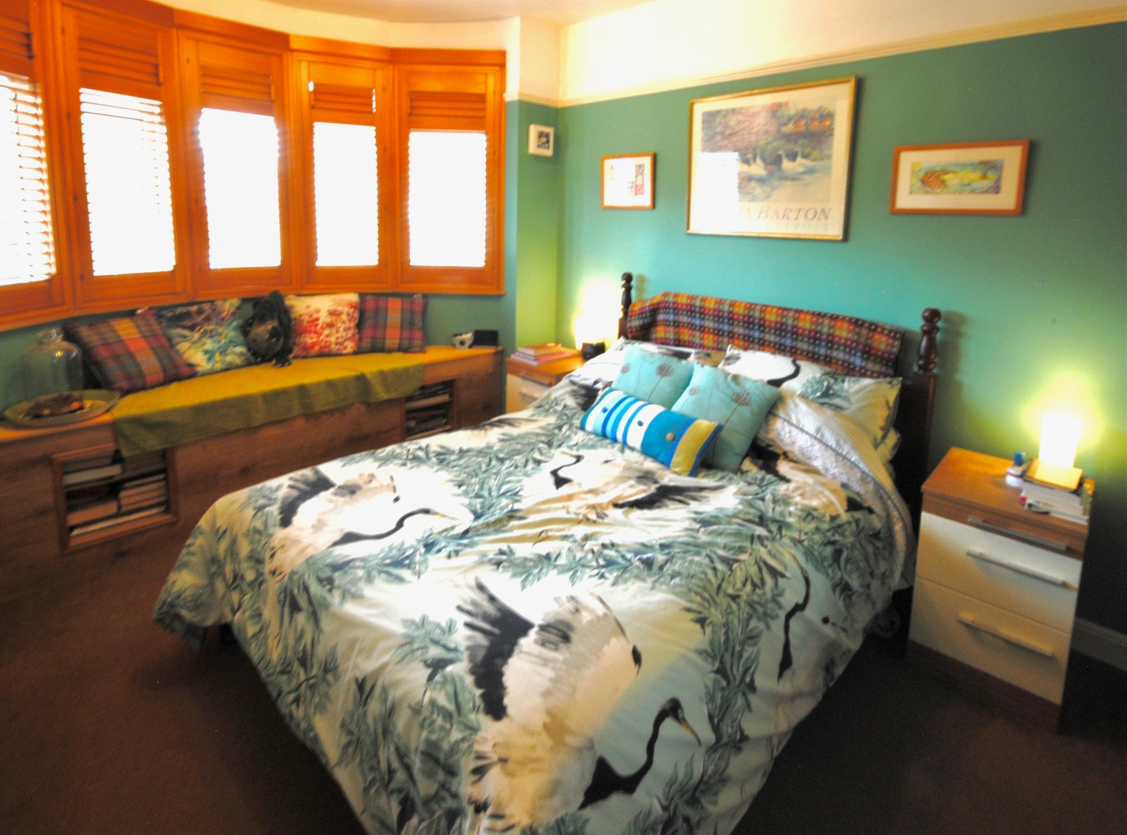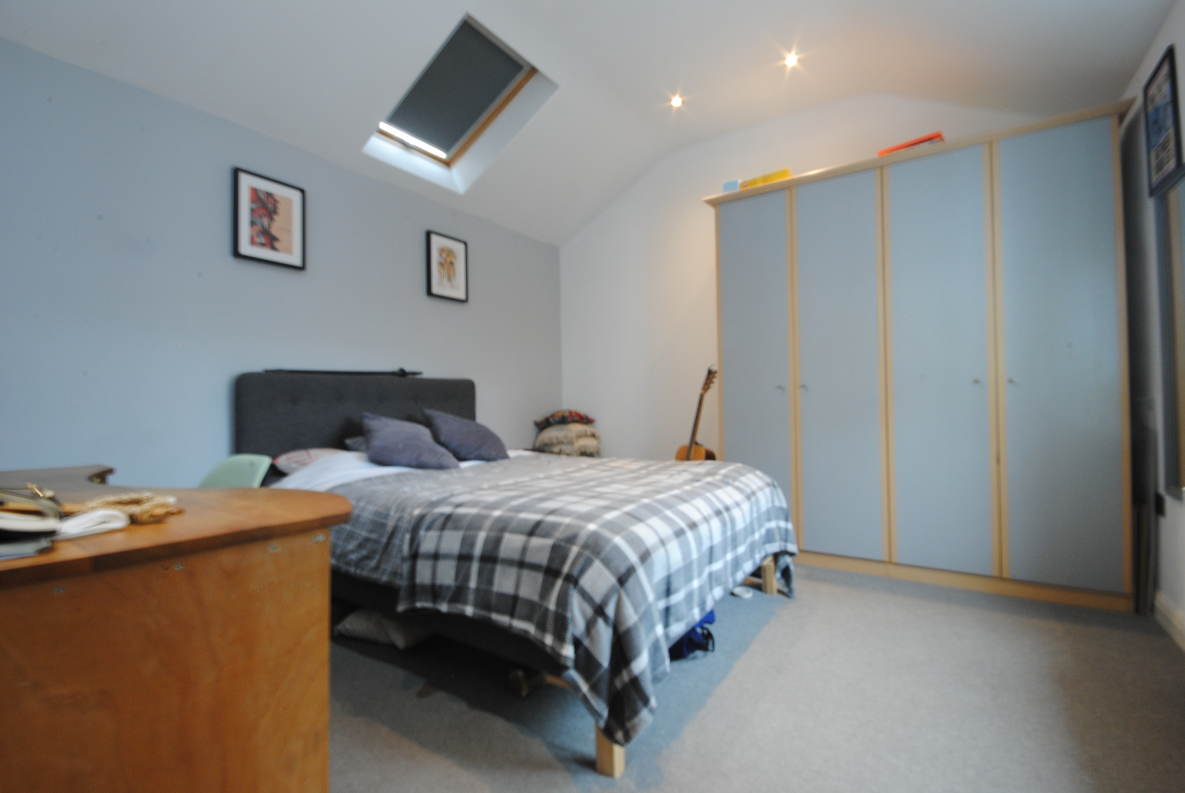
This spacious family home is situated on the highly sought after Chilton Avenue. This well presented home offers flexible accommodation over two floors and has been thoughtfully extended to the rear. The property benefits from UPVC double glazing and gas fired central heating. The property retains many of the original 1930’s features such as internal Columbian pine doors.
A large well stocked and well maintained rear garden provides a delightful space to enjoy.
The property is situated close to the town’s amenities and must be viewed to be fully appreciated.
Accommodation:
Entrance Porch: With door to entrance hall.
Entrance Hall: With staircase rising to first floor. Under stairs cupboard. Doors to living room, dining room and boot room. Vertical Radiator, picture rail and original 1930’s main entrance door. Karndean flooring.
Boot room: With tiled flooring and doors to entrance hall, shower room and half-glazed side door access to driveway.
Shower Room: With window to side, low level WC, hand wash basin, heated towel rail and shower cubicle. Tiled floor to ceiling and extractor fan fitted.
Sitting Room: A delightful room with bay window to front, picture rail and feature fireplace. Curved radiator to bay. New fitted carpet.
Dining Room: Open plan dining room leading to kitchen/dining room. Wooden floorboards, picture rail, cast iron fireplace and vertical radiator.
Kitchen/Dining Room: A thoughtful extension with patio doors to rear garden, window to side and roof lantern providing ample natural light to this delightful family area. A range of modern wall and floor kitchen units with useful island feature with breakfast bar. Integrated: oven, hob, extractor fan, fridge/freezer with space for freestanding washing machine and slimline dishwasher. Plenty of electric socket outlets. Door to ground floor bedroom.
Ground Floor Bedroom 3: A large space with window to side and Velux style window. There is the potential to increase this space by removing the studwork wall leading to the office area next door. High ceiling, radiator, fitted carpet and fitted wardrobes. (The office is currently accessed from the rear patio area).
First Floor Landing: With doors to 3 bedrooms and family bathroom. Side window at the top of the landing.
Bedroom 1: Bay window to front and a range of fitted wardrobes. Sanderson’s wooden window shutters and window seat with storage underneath. Radiator, picture rail and fitted carpet.
Bedroom 2: Window to rear, fitted carpet, picture rail, radiator under window and original alcove cupboard.
Bedroom 4: Window to front, radiator under window, picture rail and new fitted carpet. Ideal for nursery room or dressing room.
Family Bathroom: With modern white suite comprising; low level WC, hand wash basin and panel bath with electric shower over. Tiled floor to ceiling, extractor fan fitted and heated towel radiator. Fitted bathroom cupboard which provides additional storage and houses the gas boiler.
Outside:
Front – Well stocked garden with footpath leading to front door. Enclosed by low brick wall. Driveway providing parking for 1 vehicle. Gated access to side.
Rear – As part of the recent extension is a useful self-contained and lockable office space. As the wall separating the office and ground floor bedroom is of studwork construction, our Vendors have informed us that it would be simple to link these two rooms or remove the wall entirely to create 1 large space.
A delightful garden offering; well stocked flower and shrub borders and beds. Footpath leading through a range of different areas of this large space. Large timber shed 4.7m x 2.4m and to the rear of the garden is a timber summerhouse 3.8m x 3.2m, both to remain. Additional storage next to decked area.
This is a delightful space and must be viewed to be fully appreciated.
Guide £370,000 Bedrooms 4 I Receptions 2 I Bathrooms 2 This spacious family home is situated on the highly sought after Chilton Avenue. This well presented home offers flexible accommodation over two floors and has been thoughtfully extended to the rear. Contact us for more information
Telephone: 01449 771133
Email: info@purbecks.com
THE PROPERTY MISDESCRIPTIONS ACT 1991 The Agent has not tested any apparatus, equipment, fixtures and fittings or services and so cannot verify that they are in working order or fit for the purpose. A Buyer is advised to obtain verification from their Solicitor or Surveyor. References to the Tenure of a Property are based on information supplied by the Seller. The Agent has not had sight of the title documents. A Buyer is advised to obtain verification from their Solicitor.








